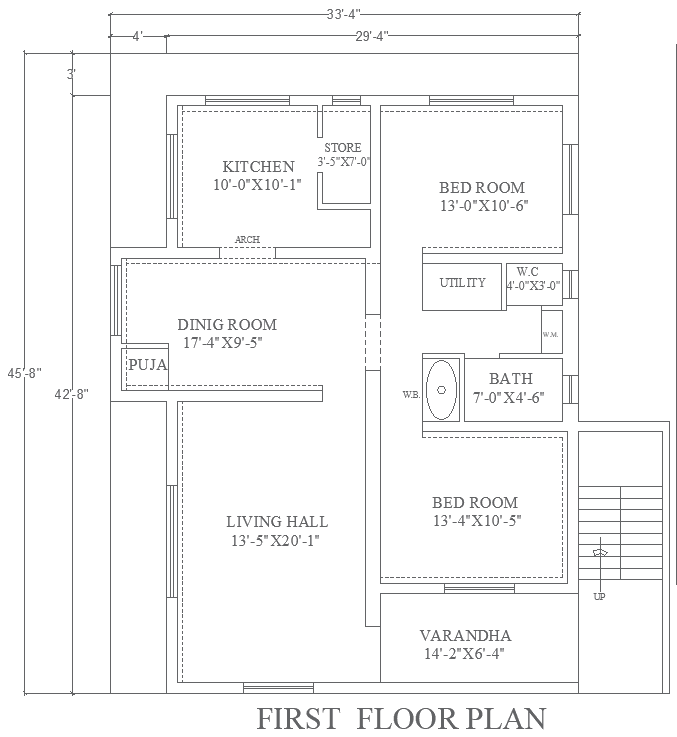33.4ftx45.8ft 2BHK First Floor House Plan in DWG File
Description
This 33.4ft x 45.8ft first floor 2BHK house plan is designed for comfort and efficiency. Featuring two spacious bedrooms, a modern bathroom, a well-equipped kitchen, and a dining room, this layout is perfect for a family seeking practical living space. The plan also includes a storage room and a verandah, adding functional outdoor space for relaxation. The spacious and thoughtfully planned layout maximizes the use of the available area, offering a seamless flow throughout the home. The included AutoCAD DWG file provides precise architectural details, making this design an essential resource for builders and architects looking to execute the plan accurately and professionally.

Uploaded by:
Eiz
Luna
